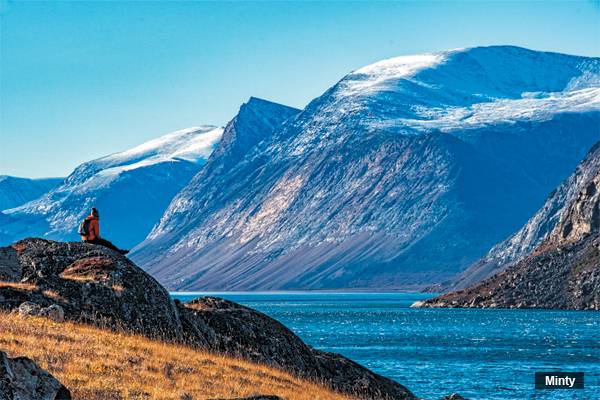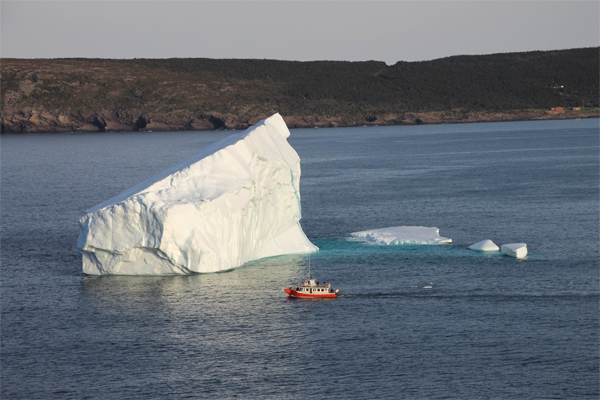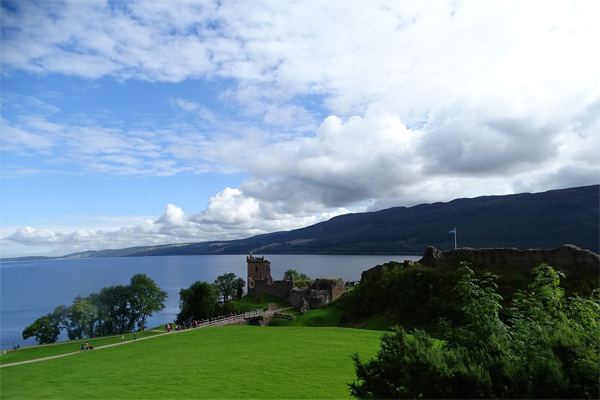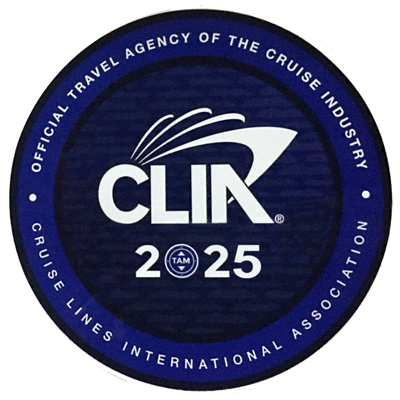Ocean Endeavour (Adventure Canada)
The Ocean Endeavour is the perfect vessel for expedition cruising. Outftted with twenty Zodiacs, advanced navigation equipment, multiple lounges, and a top deck observation room, she is purpose-built for passenger experiences in remote environments. The Ocean Endeavour boasts a 1B ice class, enabling her to explore throughout the Arctic summer. Launched in 1982, she has had numerous upgrades, most recently in 2016.
At 137 metres in length, the Ocean Endeavour has plenty of interior and exterior space. Ample deck space ofers comfortable lounge chairs, a swimming pool, two saunas, and a hot tub. The spacious interior allows for varied workshops and presentations to occur simultaneously. The three lounges aboard the Ocean Endeavour are optimal locations for seminars, events, parties, and conversation.
Deck four: Interior cabin, four lower berths, private bath (separate shower room and powder room) — approx. 240 sq. ft.

Deck four: Interior cabin, three lower berths, two private baths — approx. 200 sq. ft

Deck five: Interior cabin, two lower berths, private bath — approx. 125 sq. ft. (twin) / 110 sq. ft. (single)

Deck four: Porthole window, unobstructed view; two lower berths, private bath — approx. 100 sq. ft. (Twin) / 90 sq. ft. (Single)

Deck five: Picture window, unobstructed view; two lower berths, private bath — approx. 115 sq. ft.

Deck four: (two porthole windows, unobstructed view; two lower berths — approx. 175 sq. ft.), deck seven: (picture window, partial obstruction; two lower berths — approx. 135 sq. ft.), and deck eight: (picture windows, obstructed view; matrimonial bed — approx. 160 sq. ft.) private bath, refrigerator

Deck five: (picture windows, unobstructed view; two lower berths, approx. 190 sq. ft.) and deck eight: (oversize windows, partial obstruction matrimonial bed — approx. 145 sq. ft.) private bath, refrigerator

Deck five: (two picture windows, unobstructed view; two lower berths, sitting area — approx. 210 sq. ft.), deck seven forward: (forward-facing picture windows, unobstructed; matrimonial bed, private bath with full tub — approx. 180 sq. ft.), deck seven midship: (picture windows, partial obstruction; matrimonial bed — approx. 190 sq. ft.) private bath, refrigerator

Deck five: (picture windows, unobstructed view; matrimonial bed, sitting area — approx. 270 sq. ft.), deck seven forward: (forward-facing picture windows, unobstructed; matrimonial bed, private bath with full tub, sitting area — approx. 290 sq. ft.) private bath, refrigerator

Deck seven: forward-facing picture windows, unobstructed view; matrimonial bed, private bath with full tub, refrigerator — approx. 310 sq. ft.

FEATURES
- Industry leading crew to passenger ratio on board (1:8).
- Dedicated forward facing photography Zodiacs designed for maximum comfort & uninterrupted views.
- A large Zodiac fleet offers opportunities to take excursions from the ship to explore local bays, channels and landing sites.
- Onboard activities including spa facilities, yoga classes, sauna, hot tub, heated salt water pool and gym.
- A range of onboard amenities from an expedition lounge & library to restaurants & bar.
- A variety of educational lectures on the history, geology and ecology by the expedition team.
- All cruises are double carbon offset.
- We are working towards eliminating single use plastics on board.
- Dedicated single occupancy cabins with no single surcharges.
Meridian Club
Top-deck lounge with panoramic windows and easy access to the outdoor observation platform. Often used for yoga and stretching classes, tabletop games, and small-group workshops.Nautilus Lounge
Primary meeting room, presentation space, and concert venue. Equipped with full bar, stage, multiple TV monitors, and enough seating for all aboard.
Aurora Lounge
Intimate presentation space for film screenings, lectures, and small functions.
Compass Club
Onboard library provides a quiet space to relax, with 24-hour coffee/tea station and comfortable seating.
Polaris Restaurant
Open-seating dining room with three meals served daily.
Mud Room
Expedition preparation room with personal cubby storage for all guests. Rubber boots and lifejackets are available here, and wet gear may be stored as needed.
Gym
24-hour workout space with stationary bikes, rowing machine, and hydraulic resistance machines.
Sauna
Relaxation space with female, male, and co-ed sauna dry-saunas available.Pool Deck
Outdoor space with available seating and heated salt-water pool. Available based on sea conditions.Hot Tub
Salt-water relaxation tub with panoramic views. Available based on sea conditions.
Additional Facilities
Panoramic observation platform, wifi in certain public areas, laundry service, elevator (decks 4–6), 24 hr tea & coffee, medical clinic, smoking area and shop for souvenirs, clothing and essentials.









