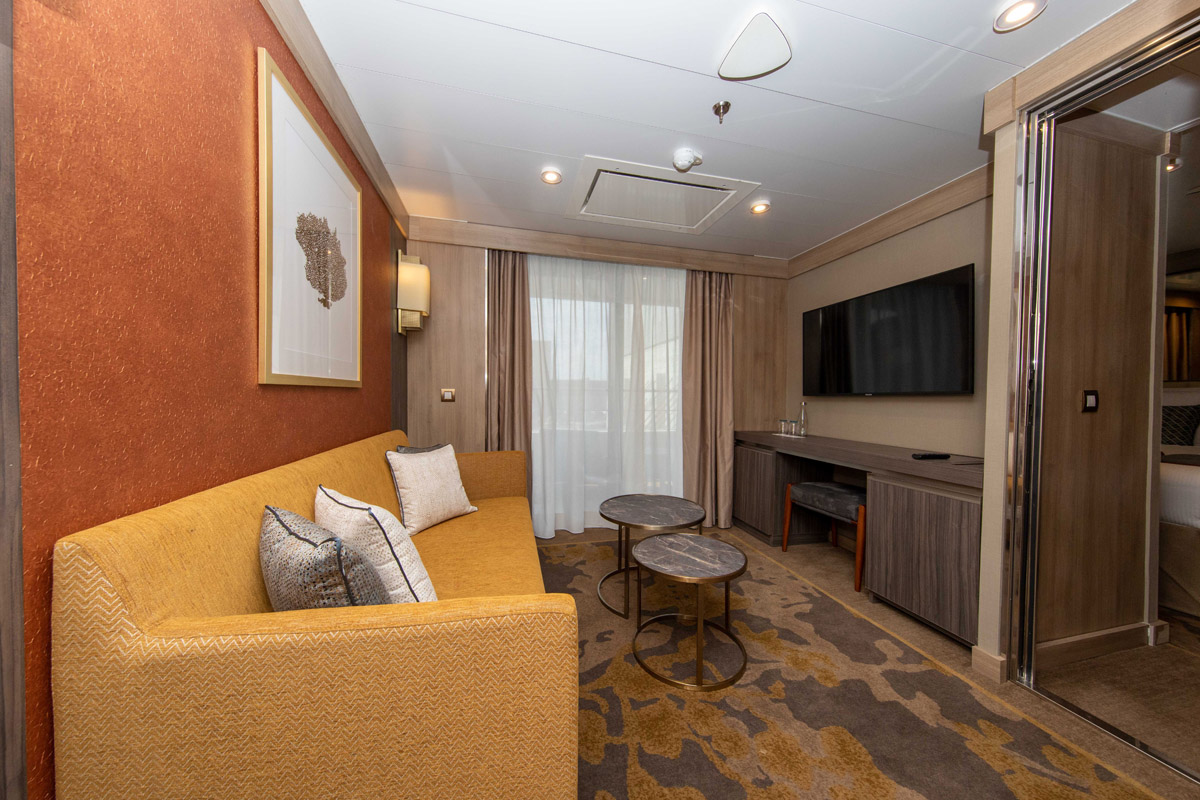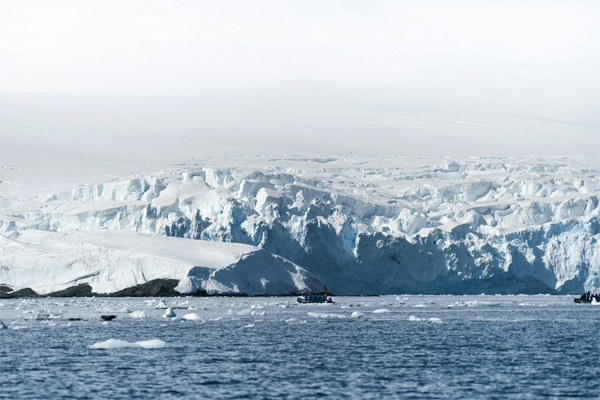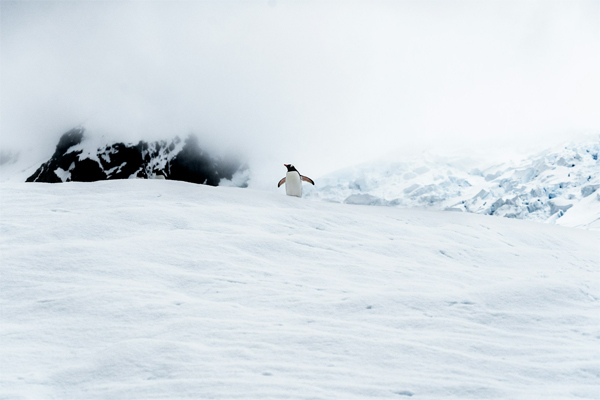World Explorer, QUARK EXPEDITIONS
Distinct and comfortable, refined and roomy—these attributes and more describe World Explorer. Not only will it be among our fastest ships, it will also be one of our finest, with six tiers of deluxe accommodation.
The personal space is exceptional. Every cabin has either a private walk-out or Juliet balcony for direct ocean views. World Explorer also delivers plenty of public areas to unwind in after a day outdoors, including the glass-domed Observation Lounge for quiet contemplation and full skyline views, the Explorer Lounge for a drink and a chat, and the library for more intimate relaxing and reading. Presentations and discussions are facilitated in a dedicated lecture theatre.
Health and wellness facilities feature an outdoor running track, a small gym and a sauna, plus a spa with change rooms, showers and lockers. For the active adventurers, add-ons include kayaking, camping and stand-up paddleboarding.
Blending high design with total functionality, World Explorer is all set to be your home away from home on the seas.

World Explorer, 176-guests 11 Days
EXPLORE THIS TRIP
Save up to 25% |
|||
| DEPARTURE | STARTING RATES IN USD | ||
Nov 24, 2025 - Dec 04, 2025 | 15,295 | ||
Dec 27, 2025 - Jan 06, 2026 | 16,195 | ||
Jan 05, 2026 - Jan 15, 2026 | 15,695 | ||
Jan 14, 2026 - Jan 24, 2026 | 15,695 | ||
Jan 23, 2026 - Feb 02, 2026 | 15,695 | ||
Feb 17, 2026 - Feb 27, 2026 | 12,195 | ||
Feb 26, 2026 - Mar 08, 2026 | 13,195 | ||
Mar 07, 2026 - Mar 17, 2026 | 13,195 | ||
 |
 |
TRIPLE:




Cabin description
Located on Deck 6, and approximately 242 sq. ft. (22.5 sq. m) in size, these cabins have one double or two single beds, and a 55 sq. ft. (5 sq. m) walk-out balcony. A separate combo sitting area/bedroom with a sofa bed and additional closet, refrigerator, TV, state of the art “infotainment” system, and private bathroom with shower is also featured in each cabin.
INFINITY SUITE




Cabin description
Located on Decks 5 and 6, and approximately 270 sq. ft. (25 sq. m) in size, these cabins have one double or two single beds, and a floor-to-ceiling glass Juliet balcony. A sitting area with sofa, refrigerator, TV, state of the art “infotainment” system, and private bathroom with shower is also featured in each cabin.
VERANDA SUITE




Cabin description
Located on Decks 5 and 6, and approximately 215 sq. ft. (20 sq. m) in size, these cabins have one double or two single beds, and a 55 sq. ft. (5 sq. m) walk-out balcony. A sitting area with sofa, refrigerator, TV, state of the art “infotainment” system, and private bathroom with shower is also featured in each cabin.
SUPERIOR SUITE




Cabin description
Located on Decks 5 and 6, and approximately 278 sq. ft. (26 sq. m) in size, these cabins have one double or two single beds, and a 110 sq. ft. (10 sq. m) walk-out balcony with access from sitting room and bedroom. A separate sitting area with sofa, walk-in closet, refrigerator, TV, state of the art “infotainment” system, and private bathroom with shower is also featured in each cabin.
DELUXE SUITE




Cabin description
Located on Deck 5, and approximately 334 sq. ft. (31 sq. m) in size, these cabins have one double or two single beds, and a 110 sq. ft. (10 sq. m) walk-out balcony with access from sitting room and bedroom. A separate sitting area with sofa, his & hers closets, refrigerator, TV, state of the art “infotainment” system, and private bathroom with shower and his & hers sinks is also featured in each cabin.
OWNER’S SUITE





Cabin description
Located on Decks 5 and 6, and approximately 355 sq. ft. (33 sq. m) in size, these cabins have one double or two single beds, and a 110 sq. ft. (10 sq. m) walk-out balcony with access from sitting room and bedroom. A separate sitting area with sofa, refrigerator, TV, state of the art “infotainment” system, and private bathroom with shower, his & hers sinks, and bathtub is also featured in each cabin.
Cabin
- All cabins have exterior views and private bathroom facilities
- TV and safe in every cabin
- Individual temperature controls
- Electrical supply: 220v
Aboard
- Chef-prepared meals (all meals and daily snack included)
- One dining room with unreserved seating
- Bar staffed by a professional bartender serving a selection of soft drinks, juices, liquors, spirits, beer and wine, which can be charged to your shipboard account
- Comfortable lounge area for reading or relaxing with a cup of coffee
- Observation decks for spotting wildlife and enjoying the ever-changing polar landscape
- Polar library stocked with a large collection of polar books, and games
- Gym
- Pool & sauna
- Spa facilities and wellness program
- Lecture theatre
- Polar Boutique
- Ship-to-shore satellite communications with email and wireless Internet access
Activities
- Zodiac Cruising (included)
- Kayaking (additional charge)
- Camping (additional charge)
- Standup Paddleboarding (additional charge)
Explorer Lounge

On Deck 4, the Explorer Lounge is used for special functions and events, and where you can grab a cup of complimentary coffee or tea. The Observation Lounge on Deck 7 is a comfortable spot to relax and enjoy panoramic polar views.
Restaurant

There is one dining room located on Deck 4. If there is one constant at sea, it is that you’ll enjoy delicious meals on a daily basis. While meal times may change due to landings and wildlife encounters, you’ll always be served three meals a day. Hours of operation will be posted around the ship, as they are subject to change based on the activities planned for your voyage each day.
Zodiac Cruises

During days at sea, you’ll enjoy lectures and workshops presented by our Expedition Team and spend time on deck looking for seabirds and cetaceans. Other days are packed full with multiple landings, Zodiac cruises and activities. Exhausting or relaxing, smiles abound as do great meals from your onboard chefs!
Bridge

Card Room

Gym

Lecture Theatre

Observation Lounge

Ploar Boutique

Pool

Sauna

Spa







